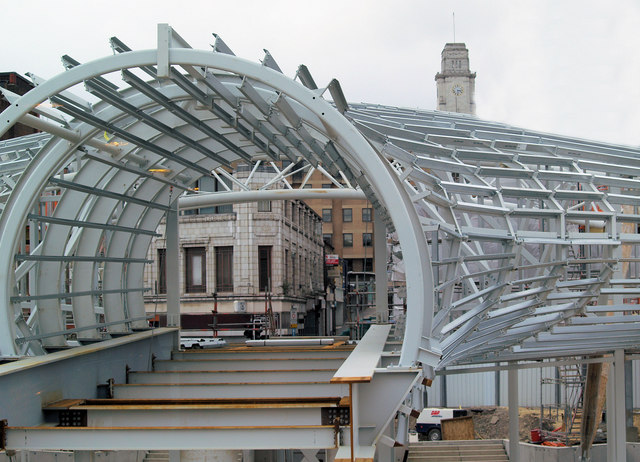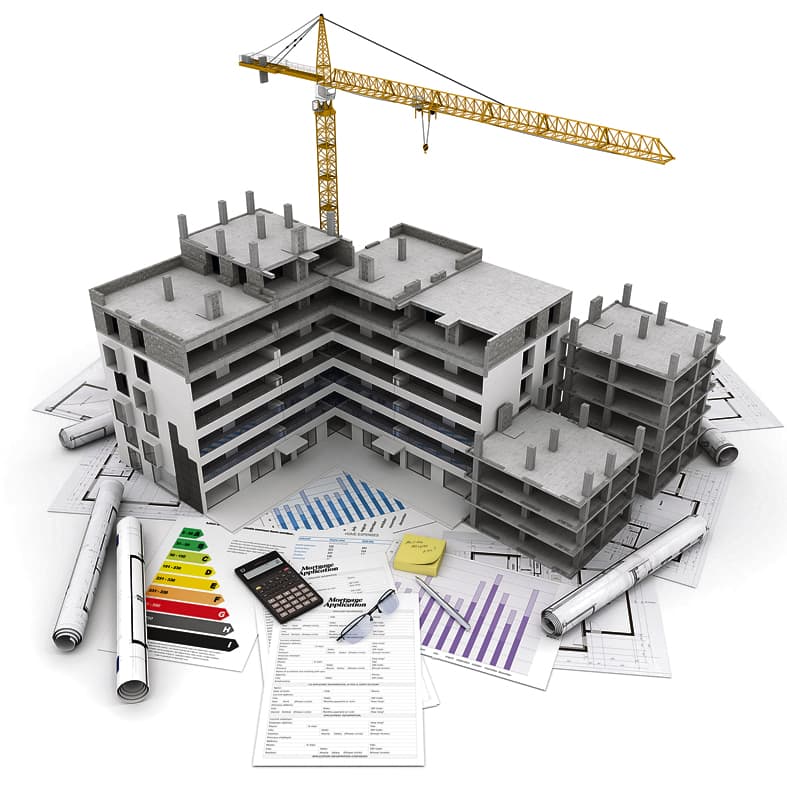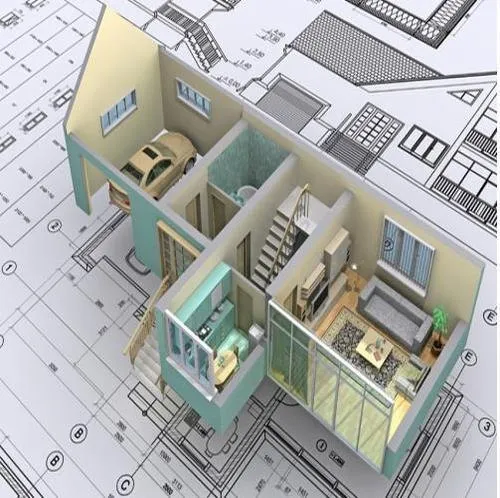Modelling
The first step is to model the structure’s mechanical skeleton, including its foundations, columns, beams, frames, trusses, and other elements. The start point is the architectural model. An architectural model shows what the structure will look like in reality, but it is not suitable for calculations due to the high level of detailing.
Load analysis
In real life, different loads act simultaneously with the structure. The combination of the various loads should be evaluated. For instance, a simultaneous action between dead load (weight of the structure) and live load (use of the building by people) can be a load combination. But also, dead loads and wind loads can be a combination.
Structural analysis
In this step, we perform the analysis on the structural members. The goal is to investigate how the structural model behaves with the different load combinations made. The analysis of a whole structure is also known as the global analysis..
Structural design
Structural design is, perhaps, the most crucial step in the process. It involves dimensioning the different parts of the building based on the analysis results. Structural design is material related..
Detailing
The detailing goes hand in hand with the ductility of the structures. In the case of concrete, for example: If we provide the reinforcement in a balanced way in beam and columns, we can increase the ductility of a structure.



