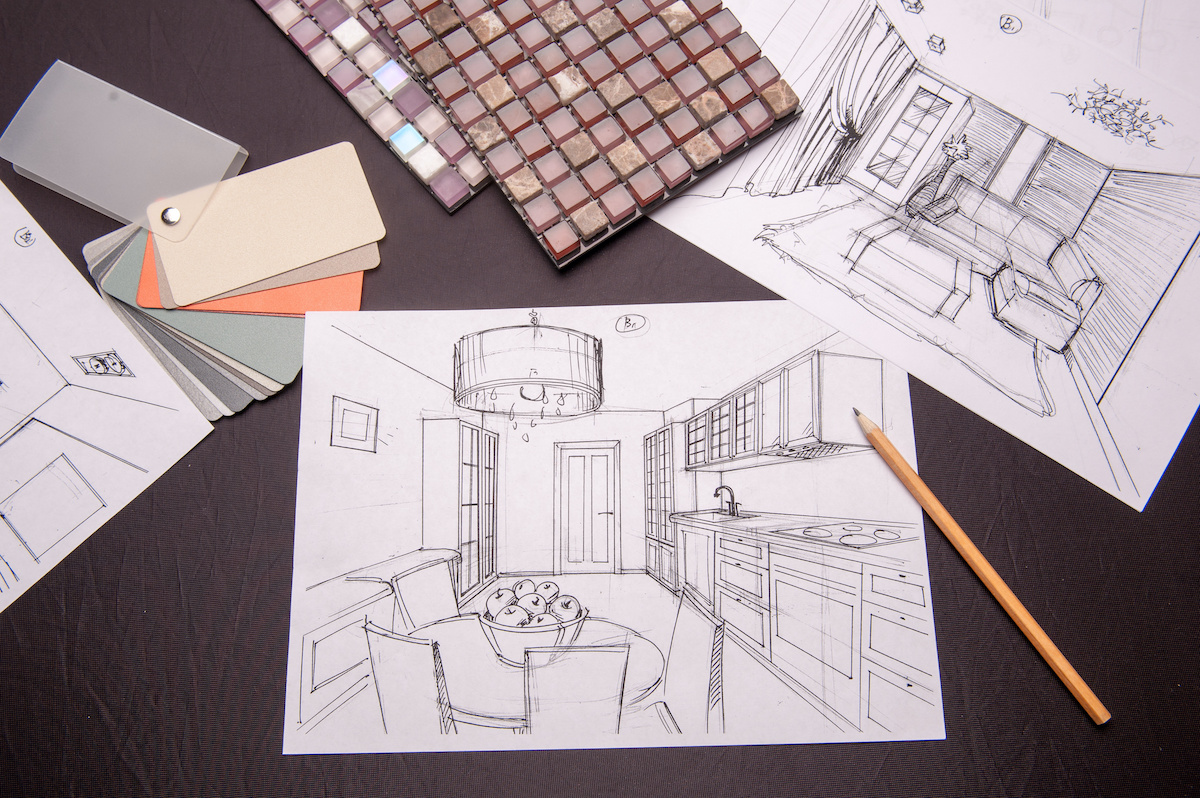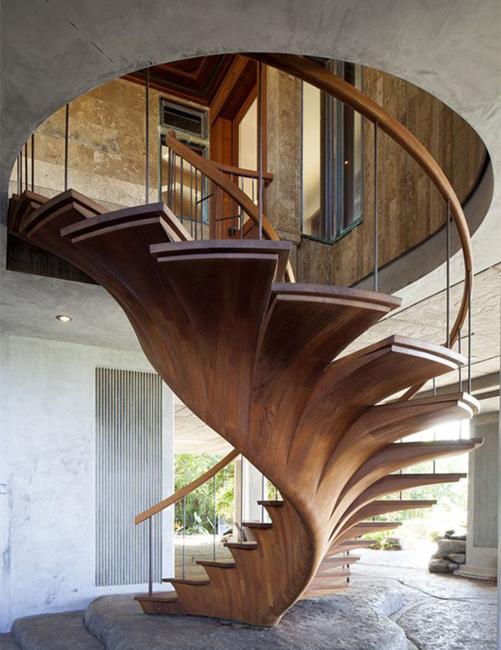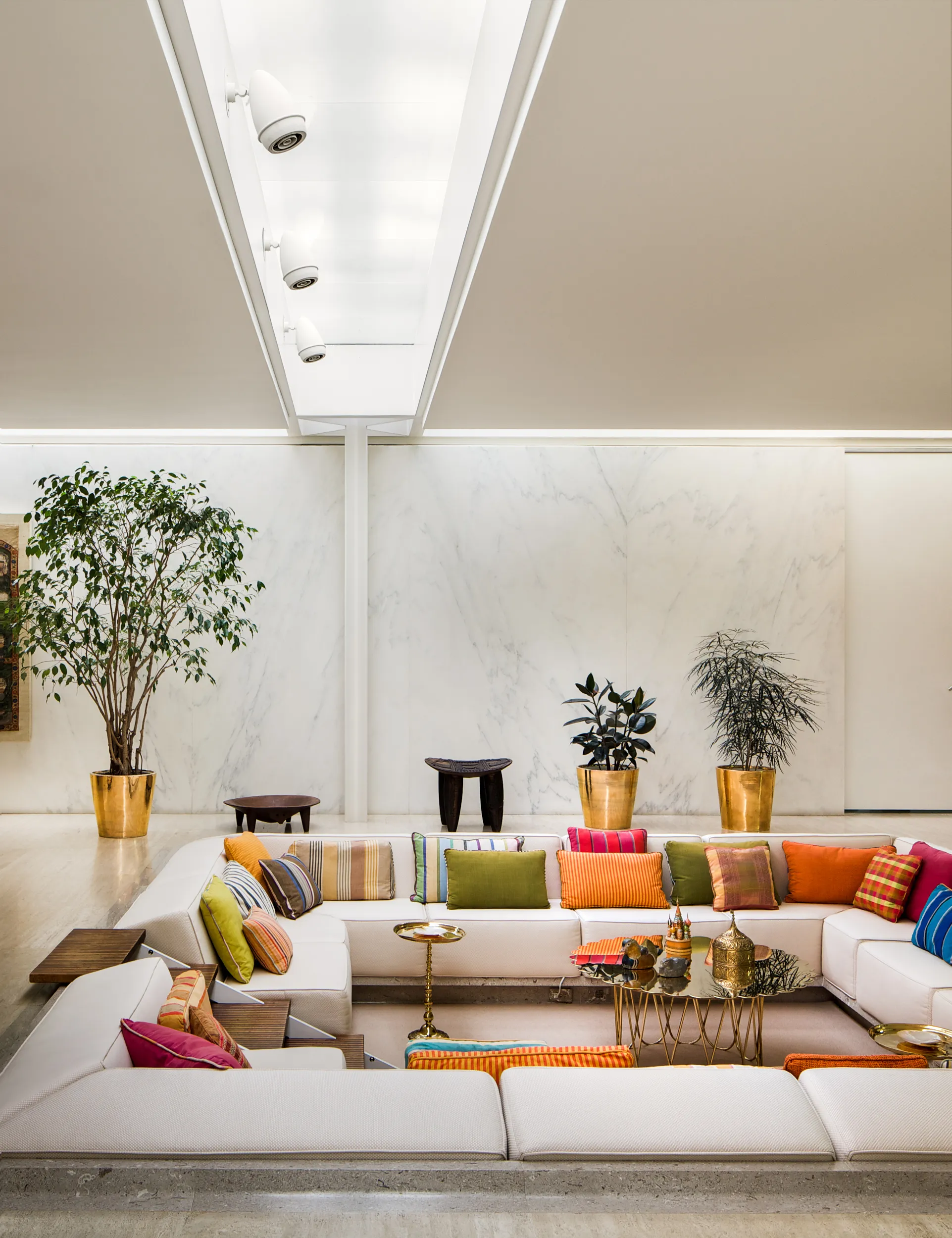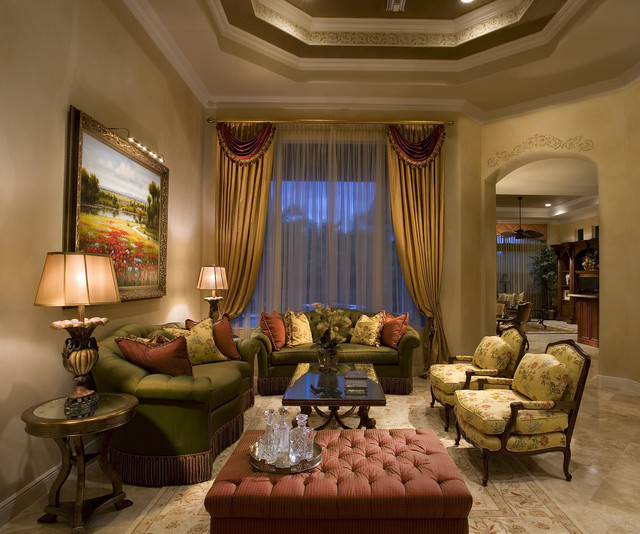Architectural and Interior DesignsBuilding 2D, 3D & Interior Designs.
Our way of working is to interact with the clients in understanding their needs and requirements based on which we come up with the initial conceptual design which shows all the proposed house designs with 2D interior layouts. Based on these layouts we do changes as per the client request, one the plans are finalized we work towards getting a 3D building elevation design done, So that one can see How their house looks like well before even the actual work starts. As professionals we do understand the difficulties faced by many in the process for Starting any Construction or Design related works, so we decided to make things simpler for our clients, hence we started this Architectural firm in order to make things much simpler and easier to understand.






